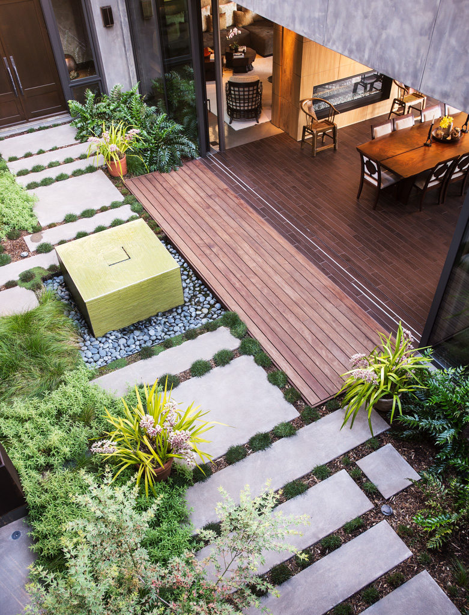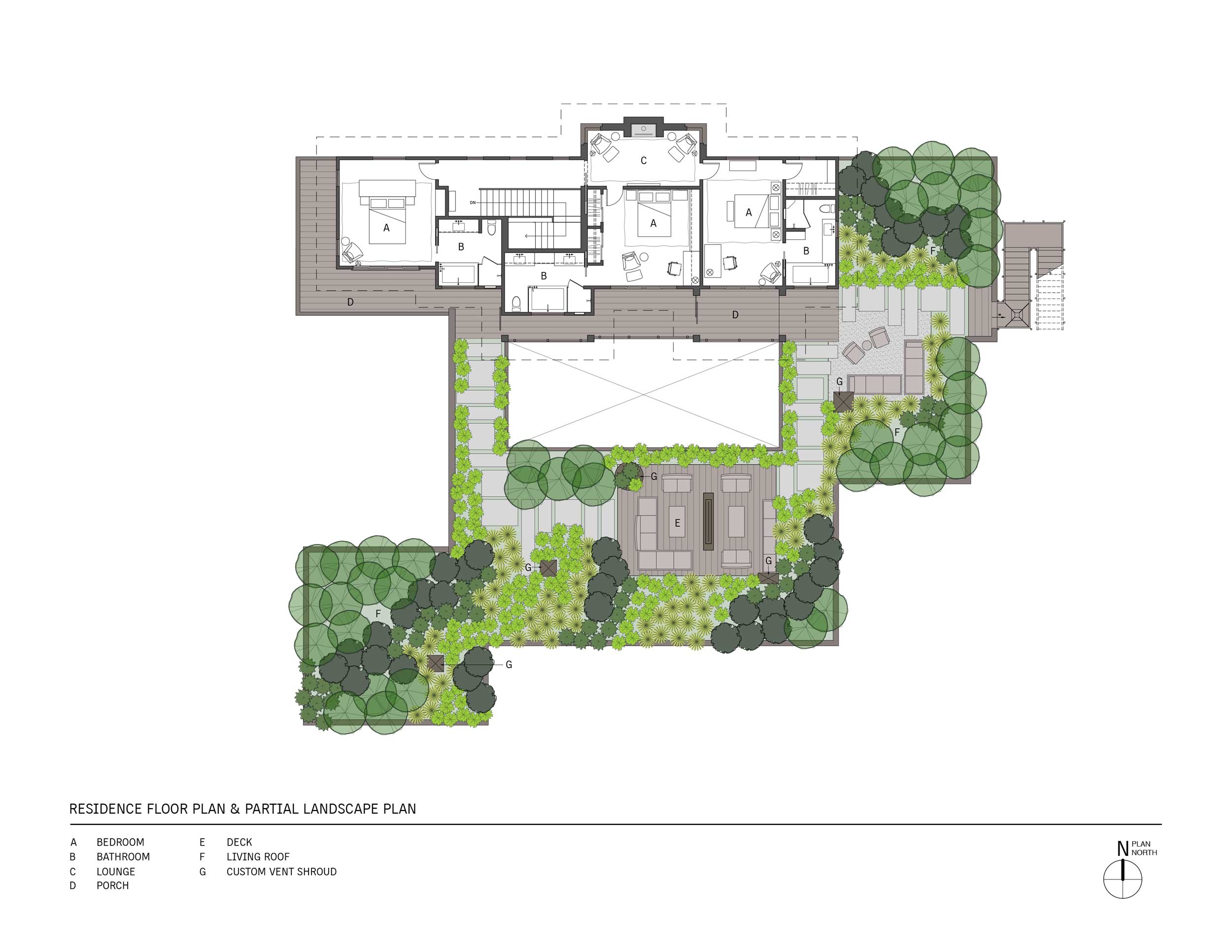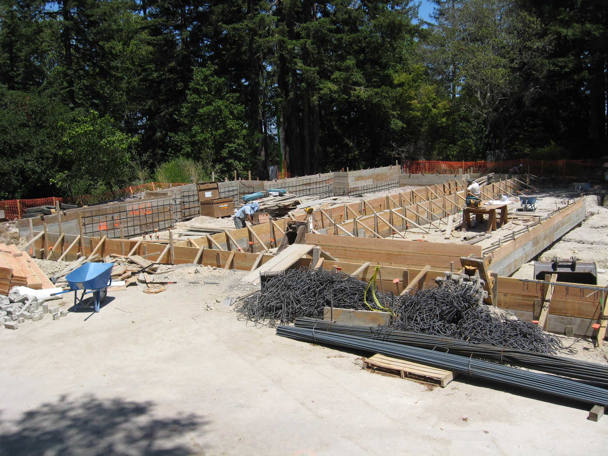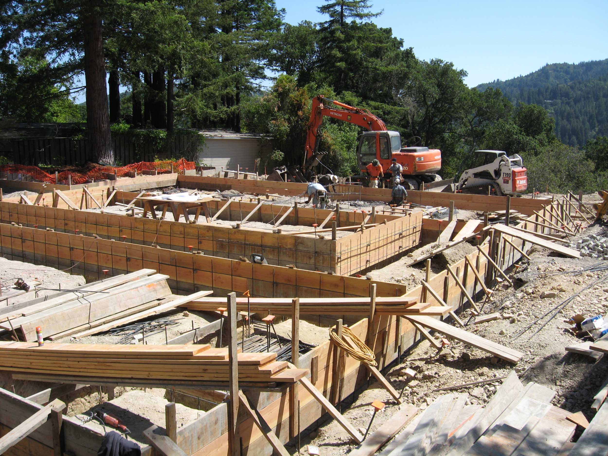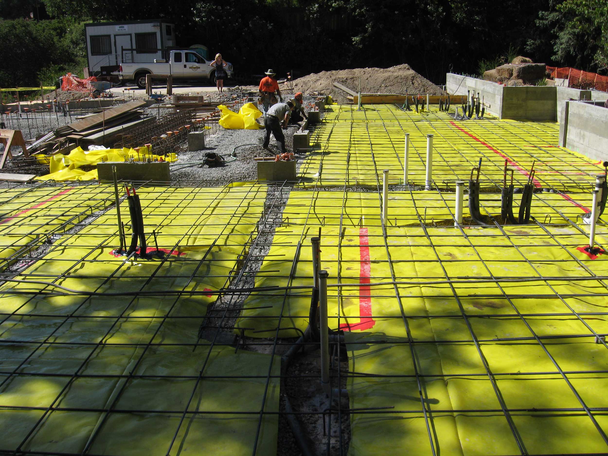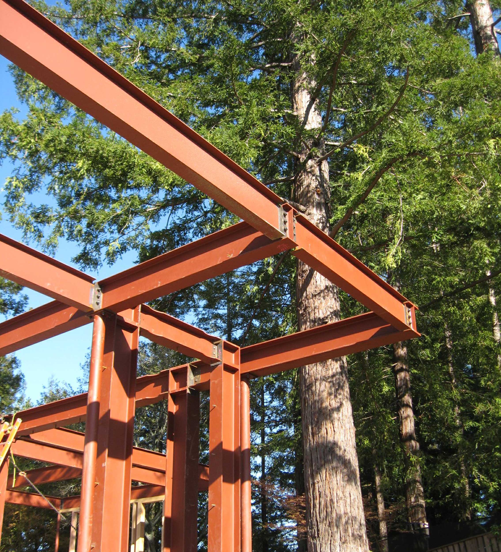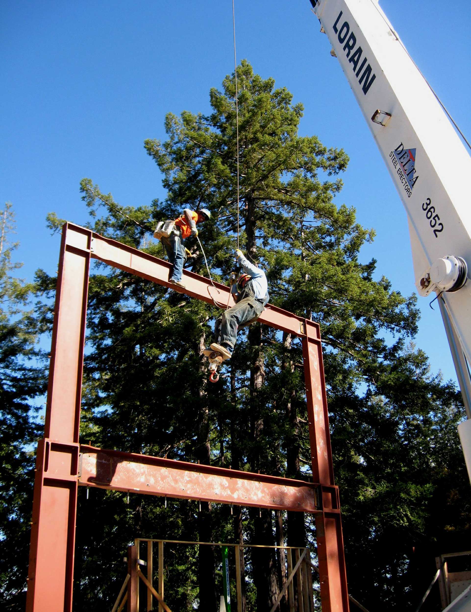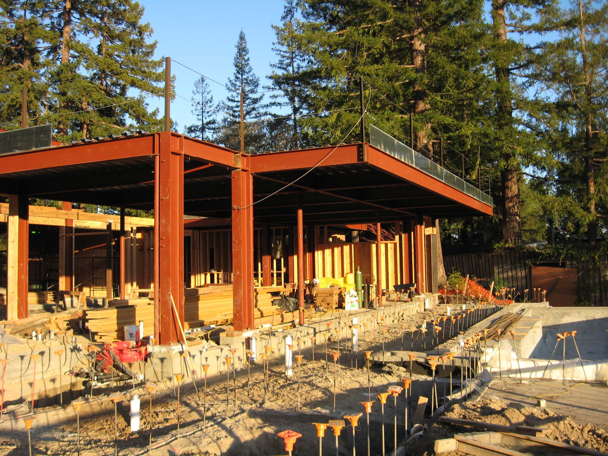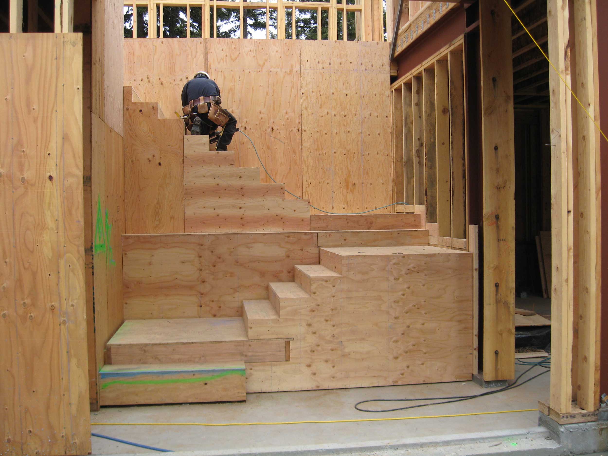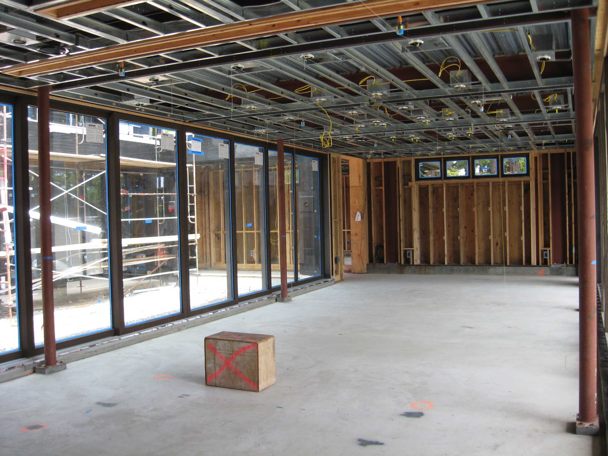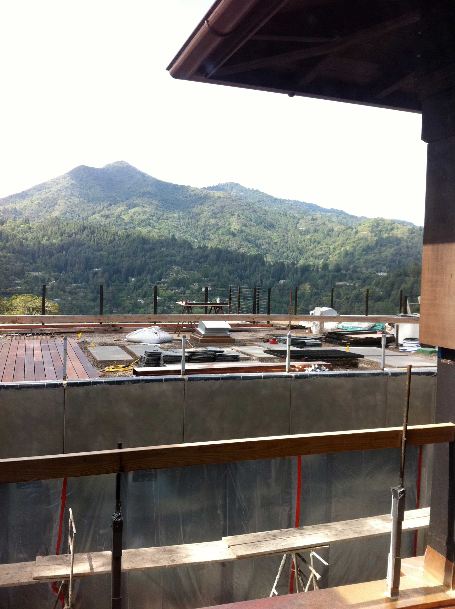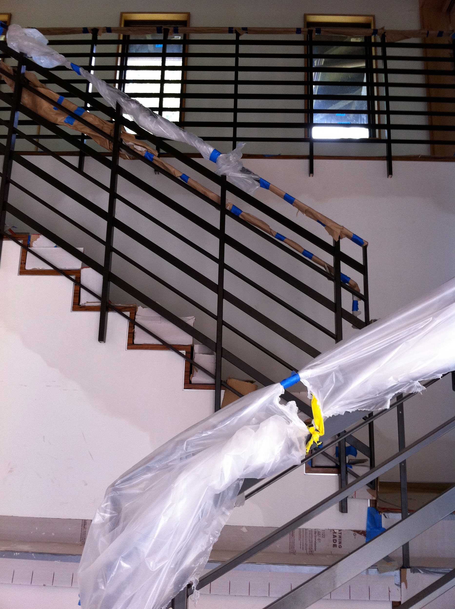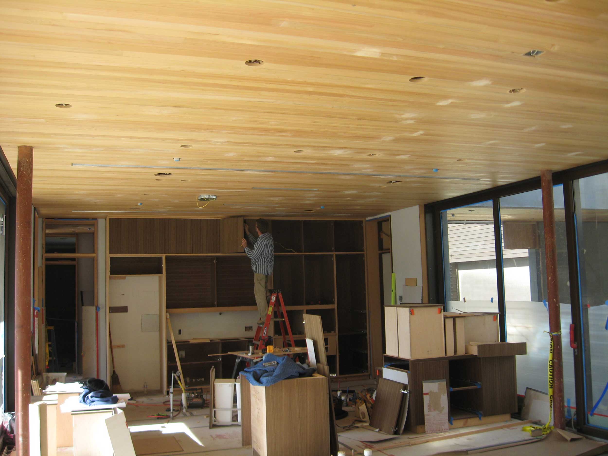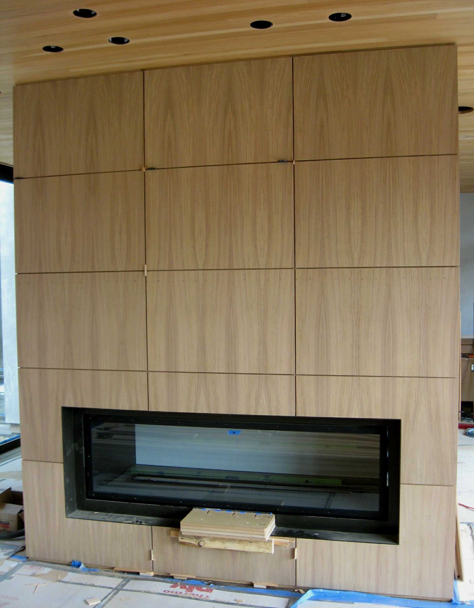Marin Residence I
Environmental harmony on the western landscape
The brief: to create a serene family haven that is an exemplar of green building design and is at one with the landscape, while taking full advantage of the parcel’s glorious view of Mount Tamalpais.
Zumaooh began by distilling the owner’s rich trove of Asian visual references into a cogent approach for the design. Based on classical Chinese architecture, the house is strongly horizontal, centered around a leafy courtyard, with spaces that flow easily one to another. Monumental sliding glass doors open the main floor onto both the pool and the grandeur of the mountain beyond. The furnishings, sourced for sustainability, subtly evoke the Far East.
Low-slung and with a living roof, the home blends in perfectly with both the adjacent redwood forest and the owner’s desire for low environmental impact. Built to LEED Gold standards, it features solar and geothermal power, gray water, water catchment systems, and is water and rain resistant.
Photography courtesy of Marin Magazine
Design Drawings
Construction Images



